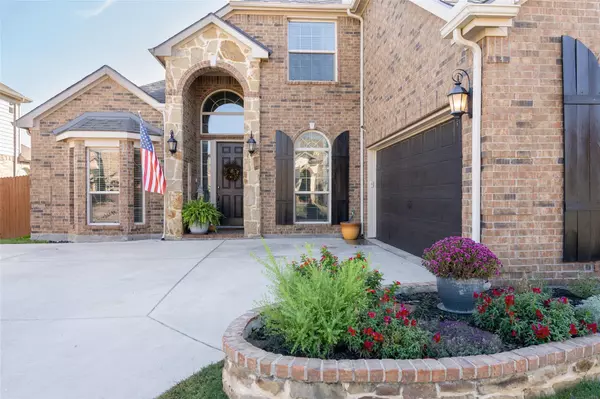For more information regarding the value of a property, please contact us for a free consultation.
1304 Senita Cactus Street Fort Worth, TX 76177
Want to know what your home might be worth? Contact us for a FREE valuation!

Our team is ready to help you sell your home for the highest possible price ASAP
Key Details
Property Type Single Family Home
Sub Type Single Family Residence
Listing Status Sold
Purchase Type For Sale
Square Footage 2,922 sqft
Price per Sqft $179
Subdivision Presidio West
MLS Listing ID 20199343
Sold Date 11/29/22
Style Traditional
Bedrooms 4
Full Baths 2
Half Baths 1
HOA Fees $27/ann
HOA Y/N Mandatory
Year Built 2013
Lot Size 8,102 Sqft
Acres 0.186
Property Description
MULTIPLE OFFERS. This cared for 4-bedroom home boasts updates galore. Open floor plan, soaring ceilings, with Joanna Gaines inspired decor. Updated lighting, flooring and batten board walls. Large Kitchen features tons of cabinets, oversized pantry, butlers pantry, double ovens, stainless app., granite countertops is ideal for family gatherings. Living area has floor to ceiling stone mantle on the gas-wood fireplace. First floor also features Office and Dining Room currently used as a Library, and a Master bedroom that feels like a retreat. Curved staircase leads to 3 bedrooms, bath, bonus room and large storage area. Beautifully landscaped backyard features a gas fire-pit, oversized hot tub and pool with glass tile and 3 waterfall features. Raised gardens with premium soil from DFW Organic Growing feature perennials, herbs and vegetables. The home also has a covered back patio, outdoor TV and a gas stub out for grill tankless water. AGENT OWNED
Location
State TX
County Tarrant
Community Club House, Community Pool, Jogging Path/Bike Path, Park, Playground
Direction See GPS
Rooms
Dining Room 2
Interior
Interior Features Built-in Features, Cable TV Available, Cathedral Ceiling(s), Decorative Lighting, Flat Screen Wiring, High Speed Internet Available, Kitchen Island, Paneling, Pantry, Smart Home System, Sound System Wiring, Walk-In Closet(s)
Heating Central, Natural Gas
Cooling Ceiling Fan(s), Central Air, Electric
Flooring Carpet, Ceramic Tile, Wood
Fireplaces Number 1
Fireplaces Type Gas Starter, Wood Burning
Appliance Dishwasher, Electric Range, Electric Water Heater, Microwave
Heat Source Central, Natural Gas
Laundry Electric Dryer Hookup, Utility Room
Exterior
Exterior Feature Covered Patio/Porch, Fire Pit, Rain Gutters, Lighting, Private Yard
Garage Spaces 2.0
Fence Fenced, Wood
Pool Gunite, Heated, In Ground, Outdoor Pool, Pool/Spa Combo, Waterfall
Community Features Club House, Community Pool, Jogging Path/Bike Path, Park, Playground
Utilities Available City Sewer, City Water, Concrete, Curbs, Electricity Connected, Individual Gas Meter, Individual Water Meter, Sidewalk, Underground Utilities
Roof Type Composition
Garage Yes
Private Pool 1
Building
Lot Description Corner Lot, Few Trees, Interior Lot, Landscaped, Lrg. Backyard Grass, Sprinkler System
Story Two
Foundation Slab
Structure Type Brick,Frame,Siding,Wood
Schools
Elementary Schools Lizzie Curtis
School District Northwest Isd
Others
Ownership Agent Owned
Acceptable Financing Cash, Conventional, FHA, VA Loan
Listing Terms Cash, Conventional, FHA, VA Loan
Financing Conventional
Special Listing Condition Owner/ Agent
Read Less

©2025 North Texas Real Estate Information Systems.
Bought with Jack Matte • Chandler Crouch, REALTORS



